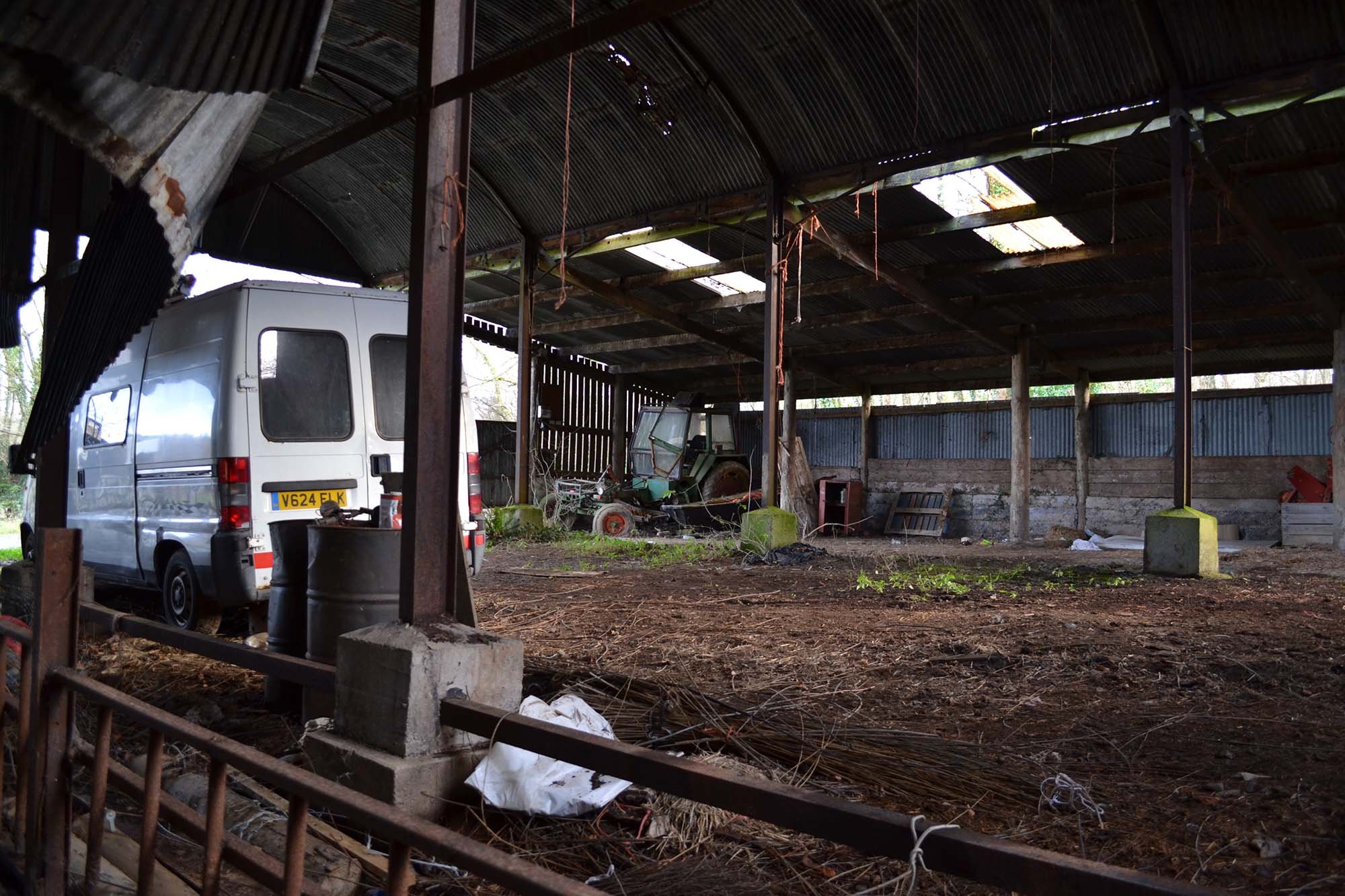
Born out of a large semiderelict Dutch barn with two huge lean-to steel wings, the Barns at Hood came to us as a class Q barn (permission already granted to convert to living accommodation). By gaining full planning permission, we were able to rebuild as two bespoke new build homes. To maximise daylight in the deep plan building, the barn was divided lengthways, ensures both houses also benefit from the double height in the centre.
By rebuilding the barns as newbuild homes we were able to acoustically separate each house, and minimise thermal bridging, both of which would have been impossible with the old barns retained. The shell of the barns was designed to accommodate very high levels of insulation and air tightness, making this large modern barn home exceptionally efficient.



Traditional corrugated metal sheet cladding is used across the entire barn to retaining the agricultural feel of the original, with bespoke detailing around windows and doors creating a carefully crafted and designed appearance. Inside a polished concrete floor combined with birch plywood forms a simple contemporary material pallet.




“We loved working with Will. He took the time to understand what we wanted, and then delivered a design that gave us that and more. Throughout the entire design and build process, his communication was clear and reassuring. He guided us through the whole build and thanks to him we have a home that’s a joy to live in. We couldn’t be happier with the result." - Gemma and Will, Clients



CONTRACTORS
Joe Oram Carpentry / W E Phillips and Sons
Class Q Barn conversion
Project TYPE
INTERIOR DEISGN
Will Hoare Architects
location
Dartington, South Hams
PHOTOGRAPHER
Richard Downer
Behind the Scenes














