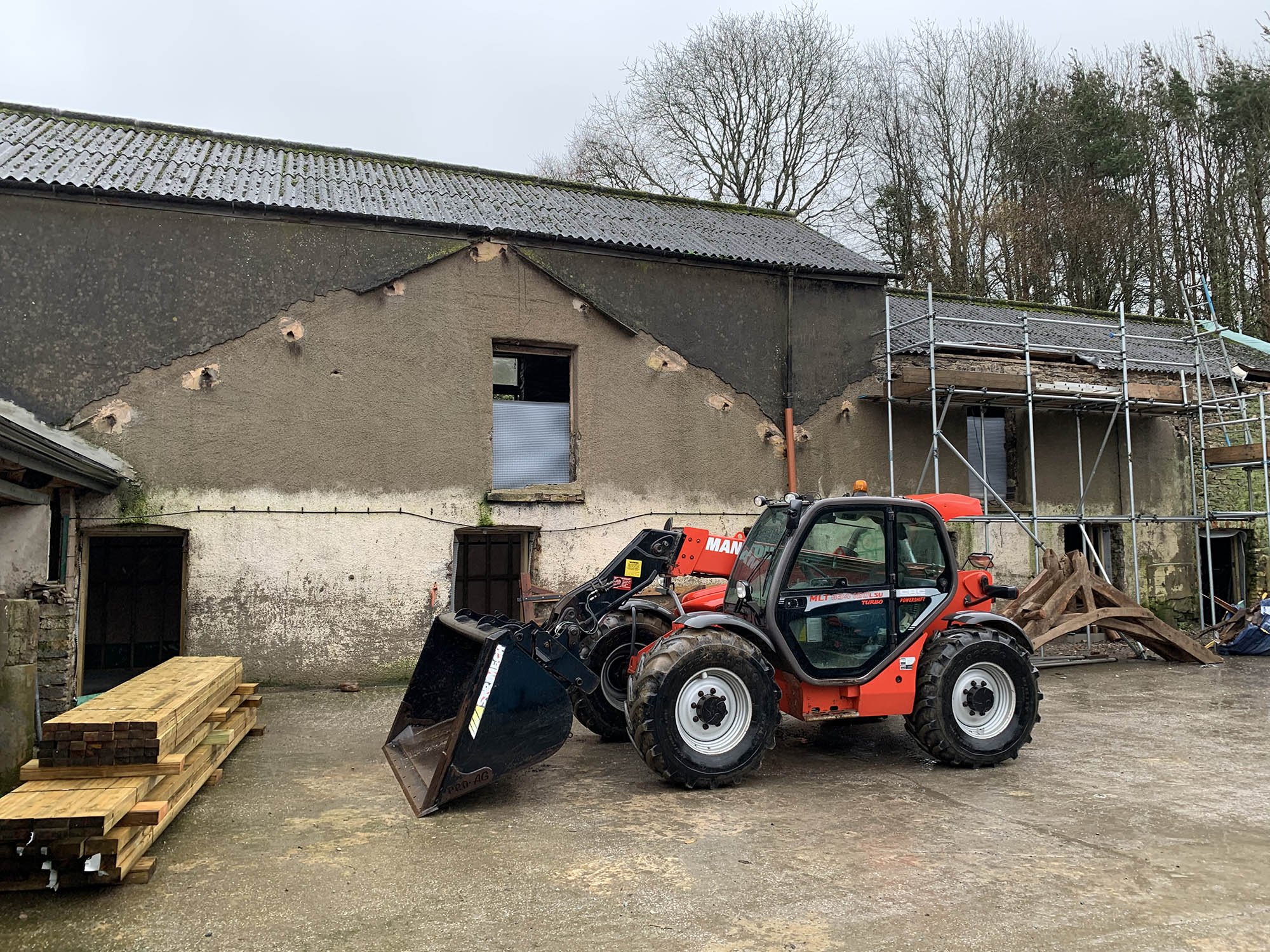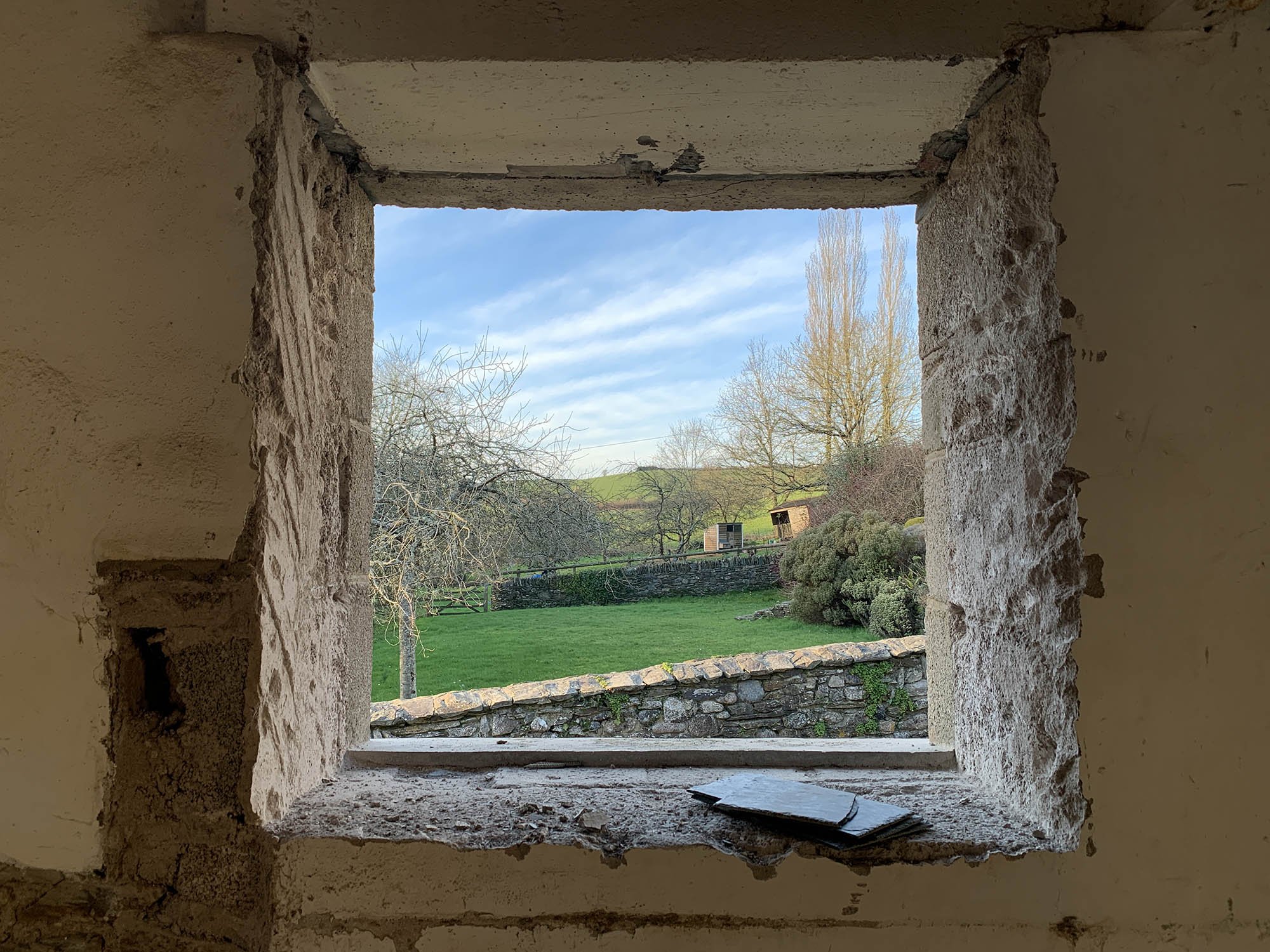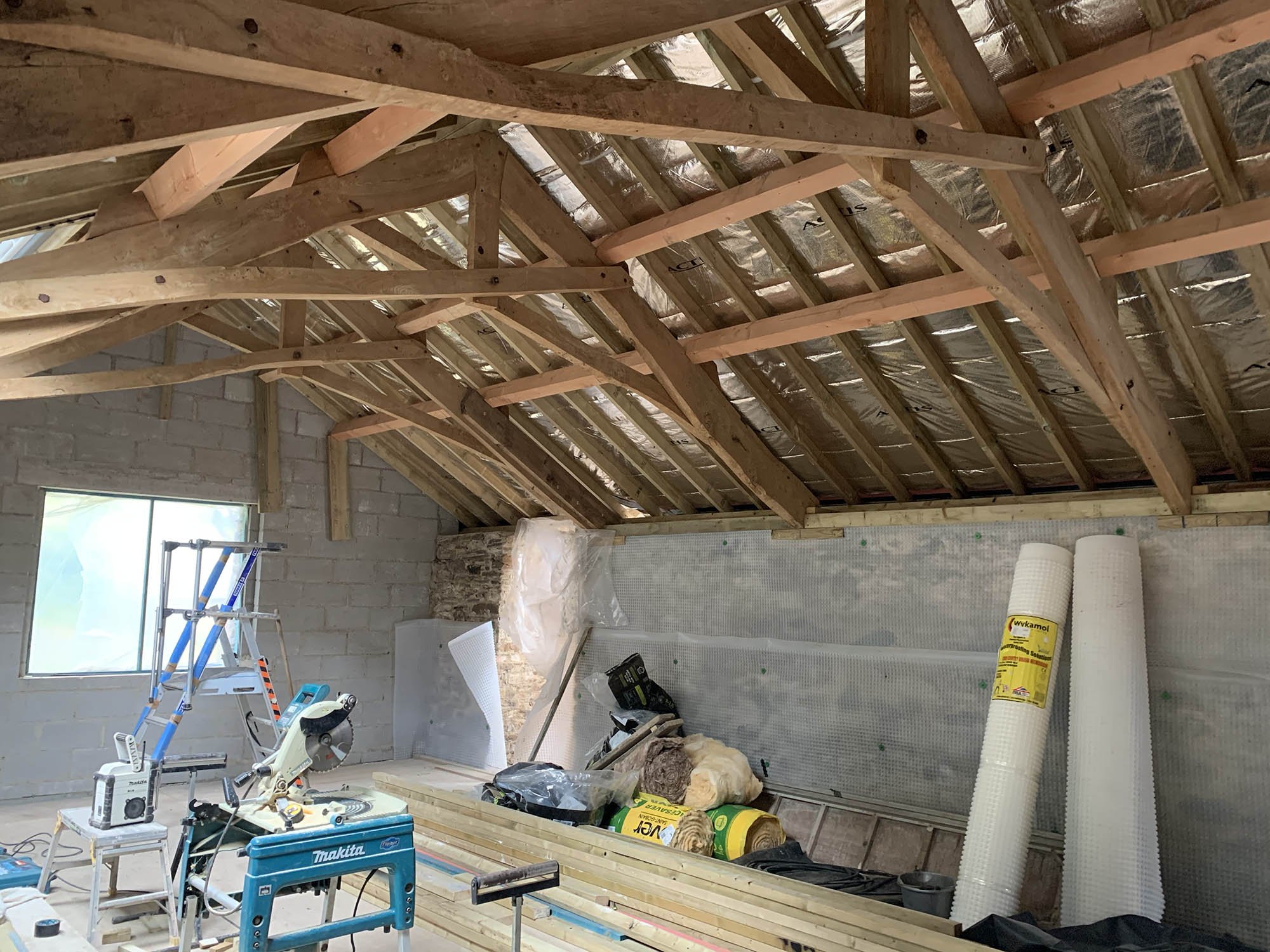
The project came to us as a derelict courtyard of traditional stone barns. The central courtyard was covered by a large modern asbestos metal framed barn, which was carefully removed to give the buildings back their original courtyard frontage. Layers of cement render had to be stripped off the stone and the stonework faithfully restored, with new slate roofs over the restored timber trusses creating three delightful homes around the old farm courtyard.
All three barns share a large borehole ground source heat pump, inserted vertically into the courtyard using 50m deep drill holes to provide renewable heat to the entire project. This is combined with underfloor heating and high levels of insulation combined with high performance glazing throughout all the barns to provide a very comfortable internal environment. With the addition of new solar panels, the running costs of these three barn homes is very low for this type of historic conversion project.
The open fronted nature of the East and West barns required modern intervention that would sit comfortably in this agricultural setting. We used a charred larch cladding to enclose both barns, and extended the batten detail over parts of the glazing where more privacy or shade was wanted. The detail helps retain the solidity and simplicity of the traditional agricultural aesthetic, whilst maintaining the large format barn openings and providing expansive glazing and views.
“Will was very helpful and collaborative in advising me on decisions throughout the process.
The finished results are three very beautiful and stylish barn conversions with large open-plan living spaces conducive to modern living. Guests who stay in the holiday lets are always thrilled and give me very positive feedback.” - Kate, Client
CONTRACTOR
Ben Watts with Block & Tackle
Project TYPE
Stone Barn Conversion
2022
COMPLETION DATE
location
Buckfastleigh, Devon
Behind the Scenes













