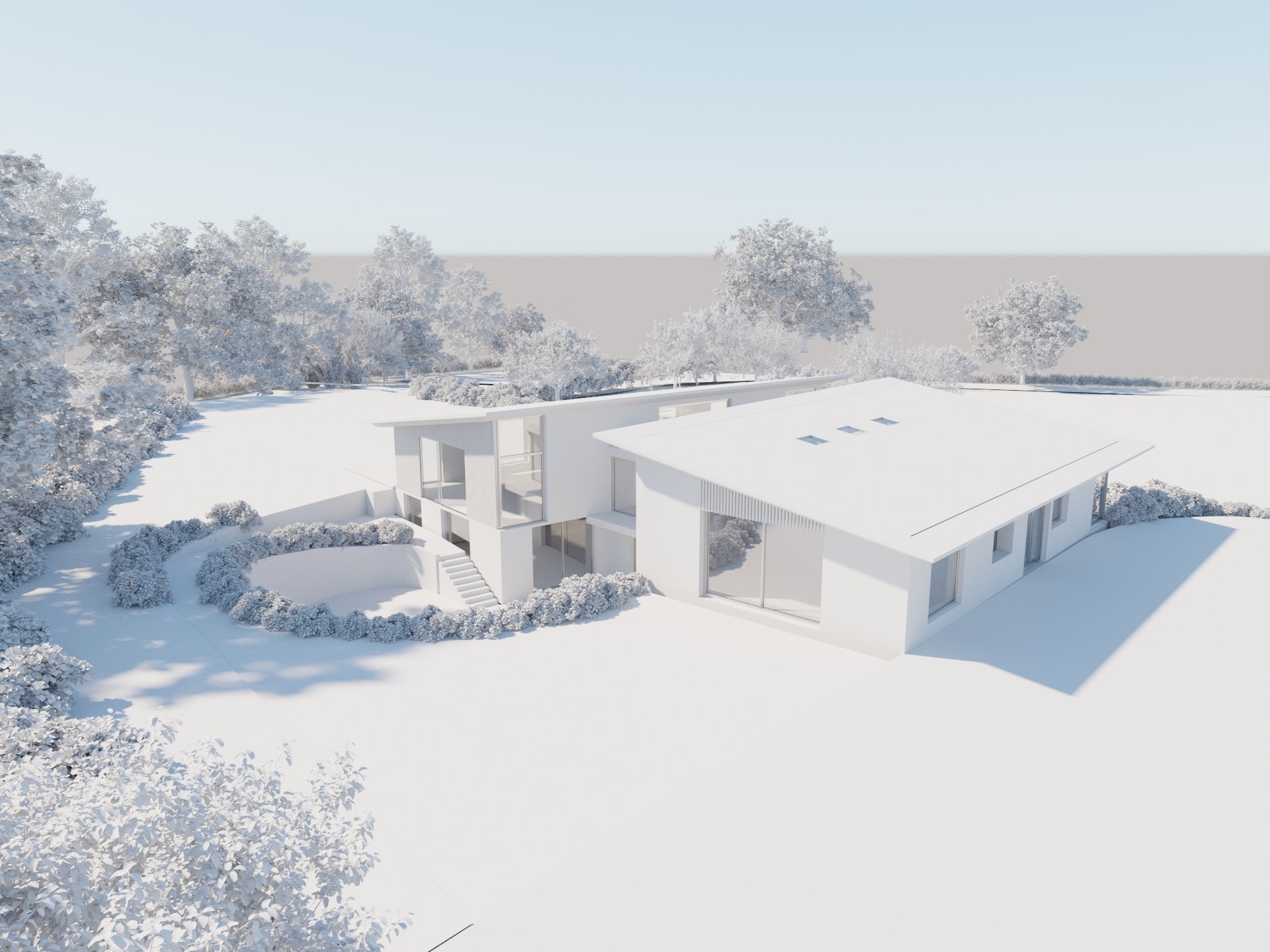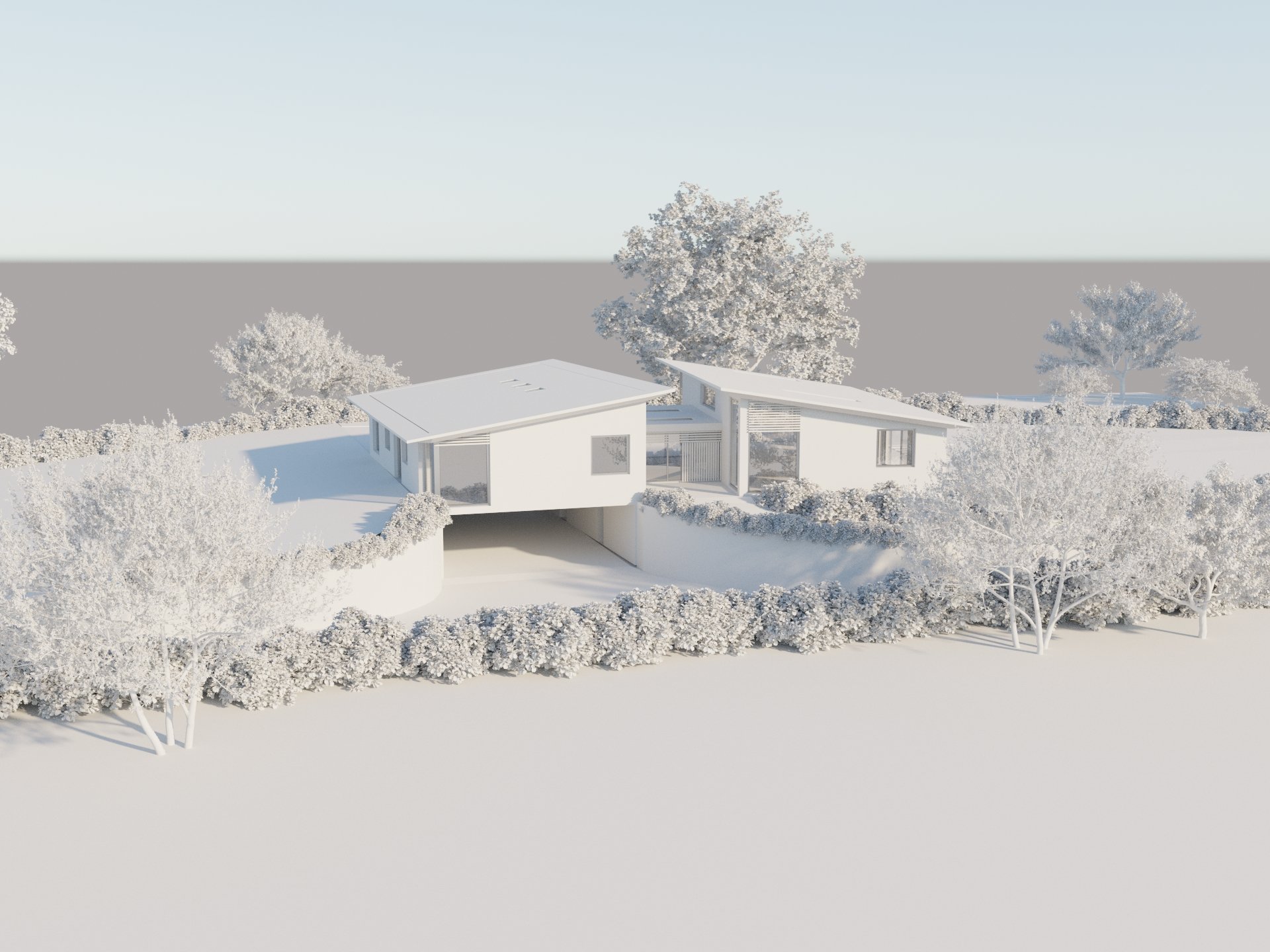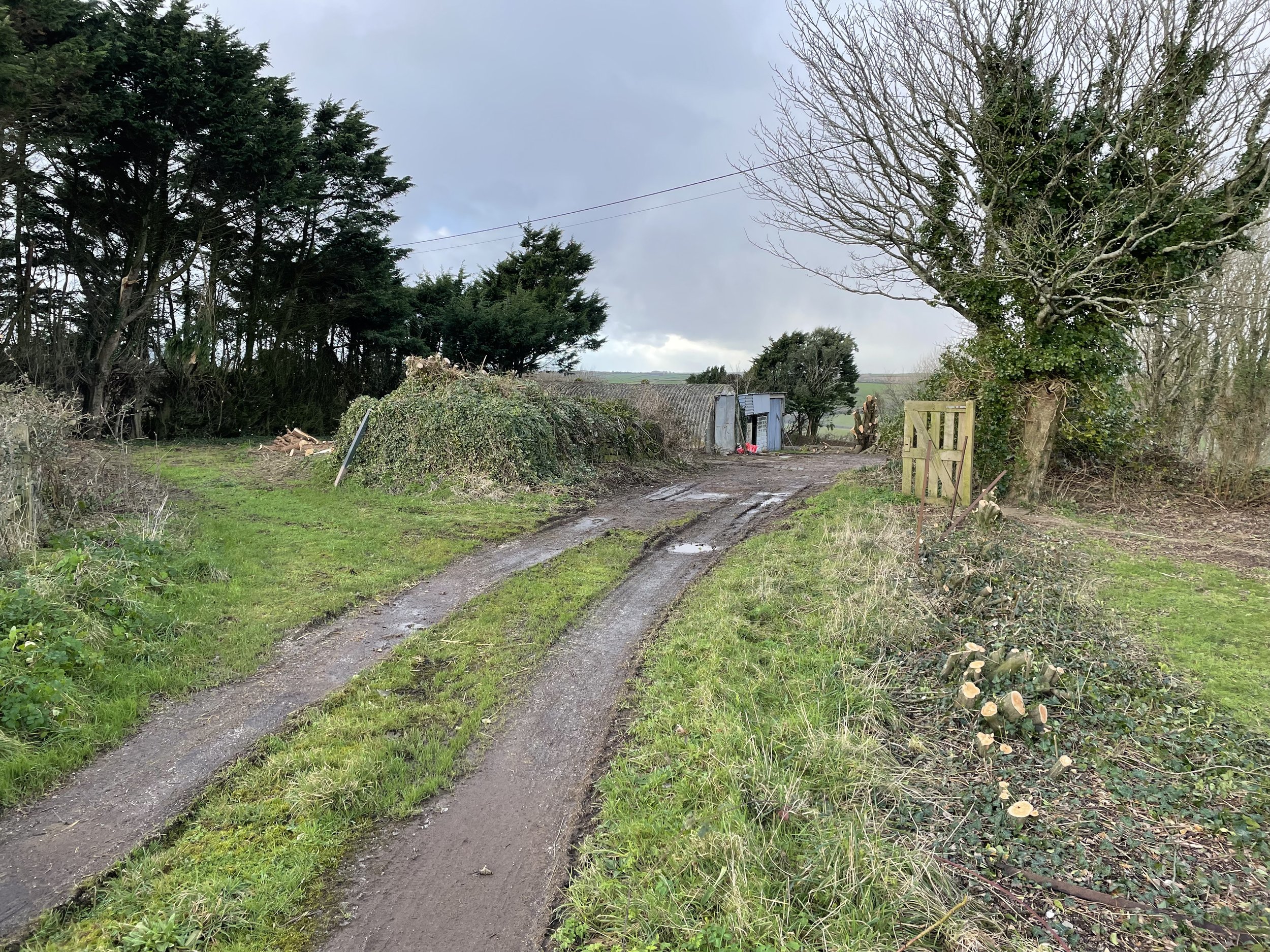
This project replaces a tired and outdated rural farm bungalow with a contemporary two storey build without increasing the roofline due to the prominent location in the Coastal AONB. This was achieved by building down to create a lower floor, and bringing light to this level through reduced ground levels and a central lower courtyard which also provides a private and sheltered outdoor seating area. Building in a subterranean parking area means the beautiful rural setting can remain visually car free. The sunken courtyards provide shelter from the frequent coastal winds but the main living areas open directly onto the extensive gardens with views to Dartmoor, Salcome Estuary and the Coast.


Due to the more complex levels around the building we developed 3D computer clay models to allow early designs to be easily understood and design development to be communicated to the Clients and the Planning Department with ease and total clarity. The clay models were then developed into full rendered CGI images which were instrumental in gaining planning consent in the South Hams Coastal AONB for a large replacement dwelling of this sort.
The project is a self build home for the Builder Owner and his family, and is currently on site under construction. The design utilised building methods selected by the owner to make construction simple and very low carbon. Environmental performance and material specification was critical to achieving success at planning, with the building having an entire development carbon payback of just over 30 years.
CONTRACTOR
Client Self Build
PROJECT TYPE
Replacement Dwelling within AONB
Under Construction
Completion date
location
South Huish, Salcombe, Devon
Behind the Scenes





