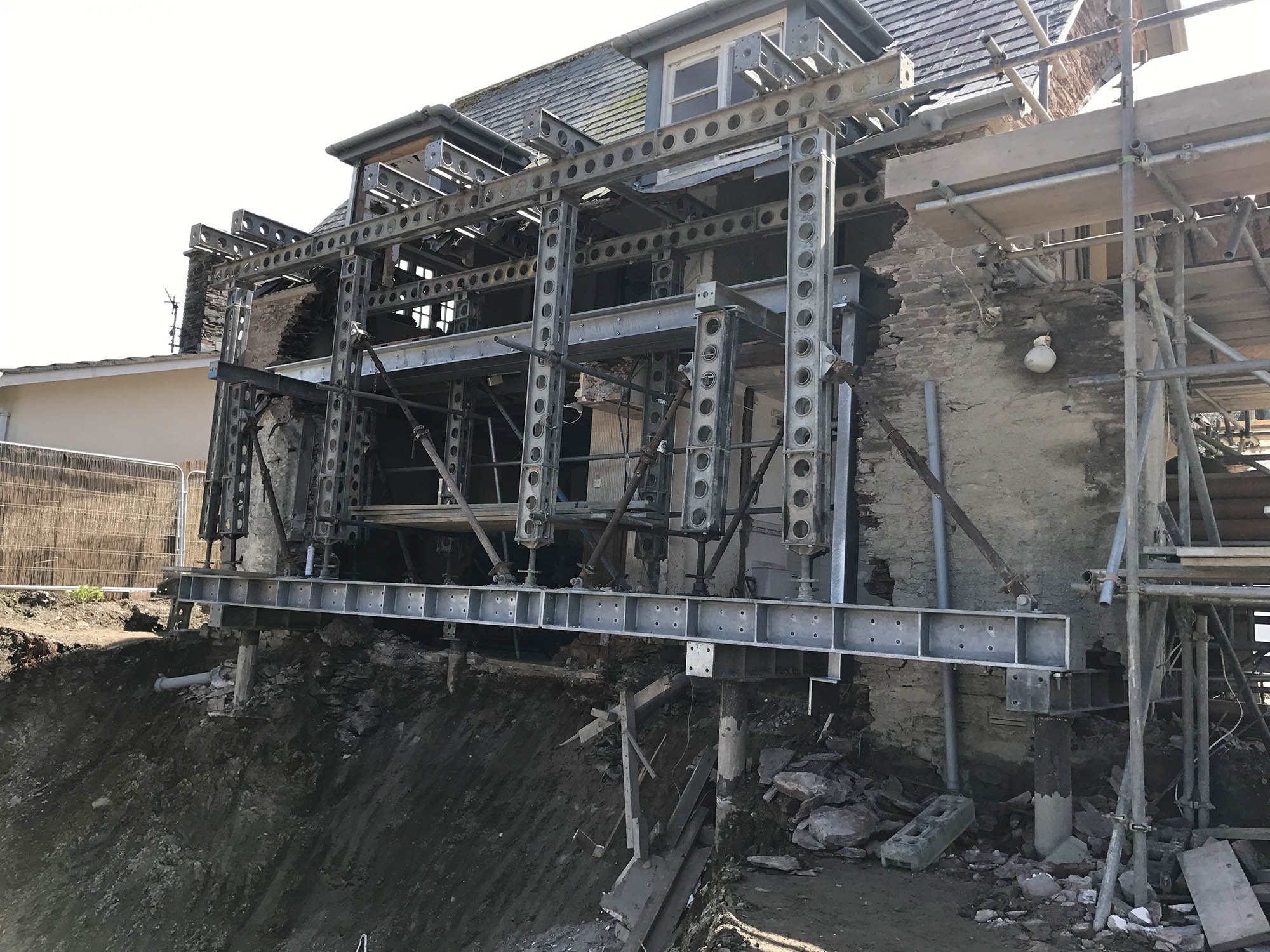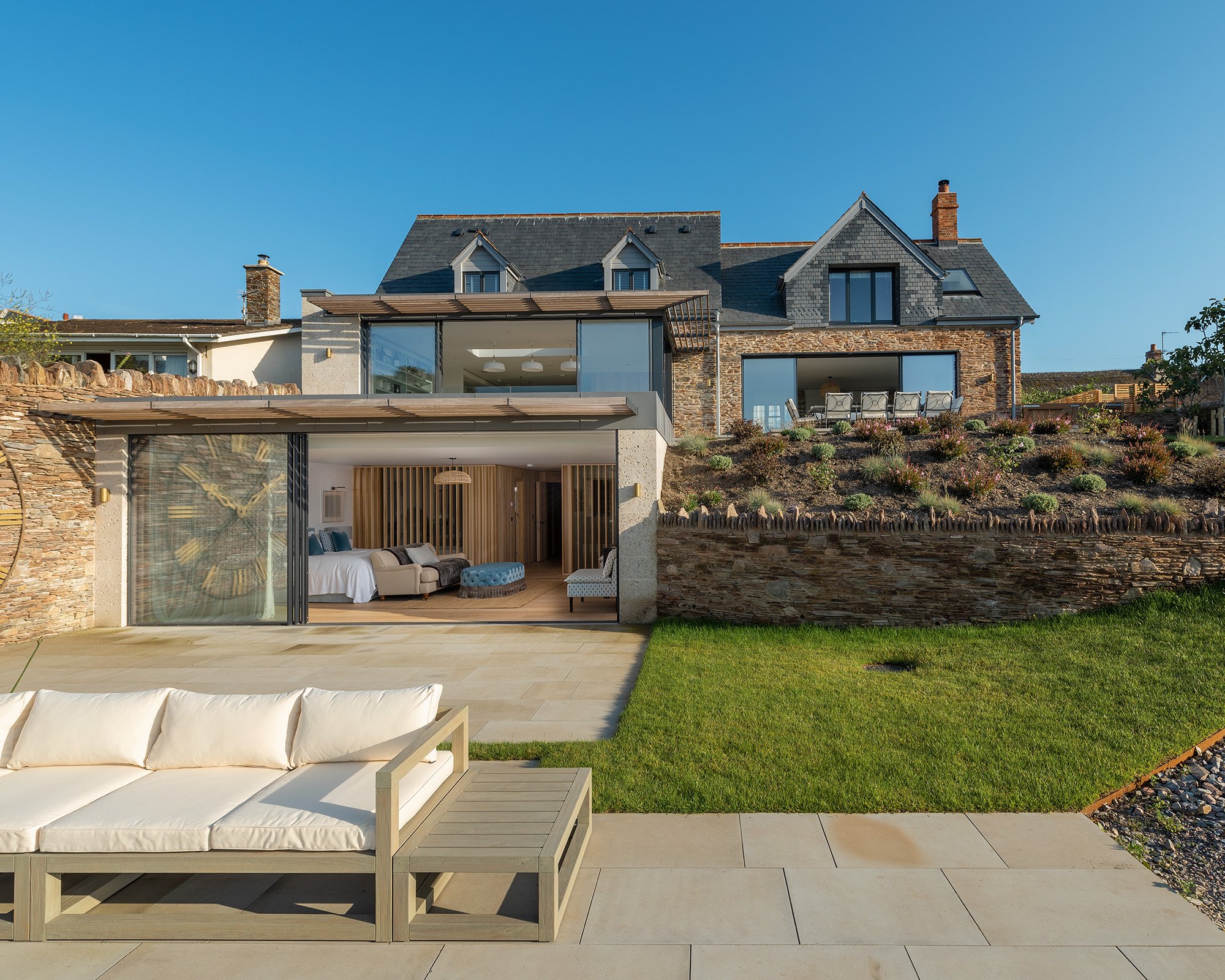
A beautiful and challenging major extension and restoration project on this charming historic stone village house, resulting in a doubling of the floor area and near total rebuild behind the original façade. The extensive and painstaking works included an entire basement storey below the existing cottage, creating a stunning master suite overlooking the breathtaking Avon Estuary, with a cinema room including a ‘hidden’ bar below the main house.
The cottage front walls and parts of the roof were temporarily propped during excavations for the new house behind and below, enabling construction of a modern energy efficient property with large light spaces, whilst retaining the charm and character or the original house, with the historic village street scene remaining unchanged. The slate hung facades were re-clad in slate recycled from the roof, hand cut to match a rare original detailed pattern to maintain authenticity and reduce material imported to the build. Where required, stonework was carefully taken down, numbered and then rebuilt to ensure the finished building retained the beauty and historic character of the original.
The serene open plan ground floor uses only three materials throughout, limestone floors, gently white washed plaster and pale white ash joinery, with estuary and sea views via wide opening glazed doors. The same white ash runs vertically through all three floors via a folded ribbon stair, flooring to basement and top floors, and joinery in every room. This is a practical house designed to weather and age beautifully with timeless materials and quality finishes, but one designed around the stunning location with every room focussed on the unique views.
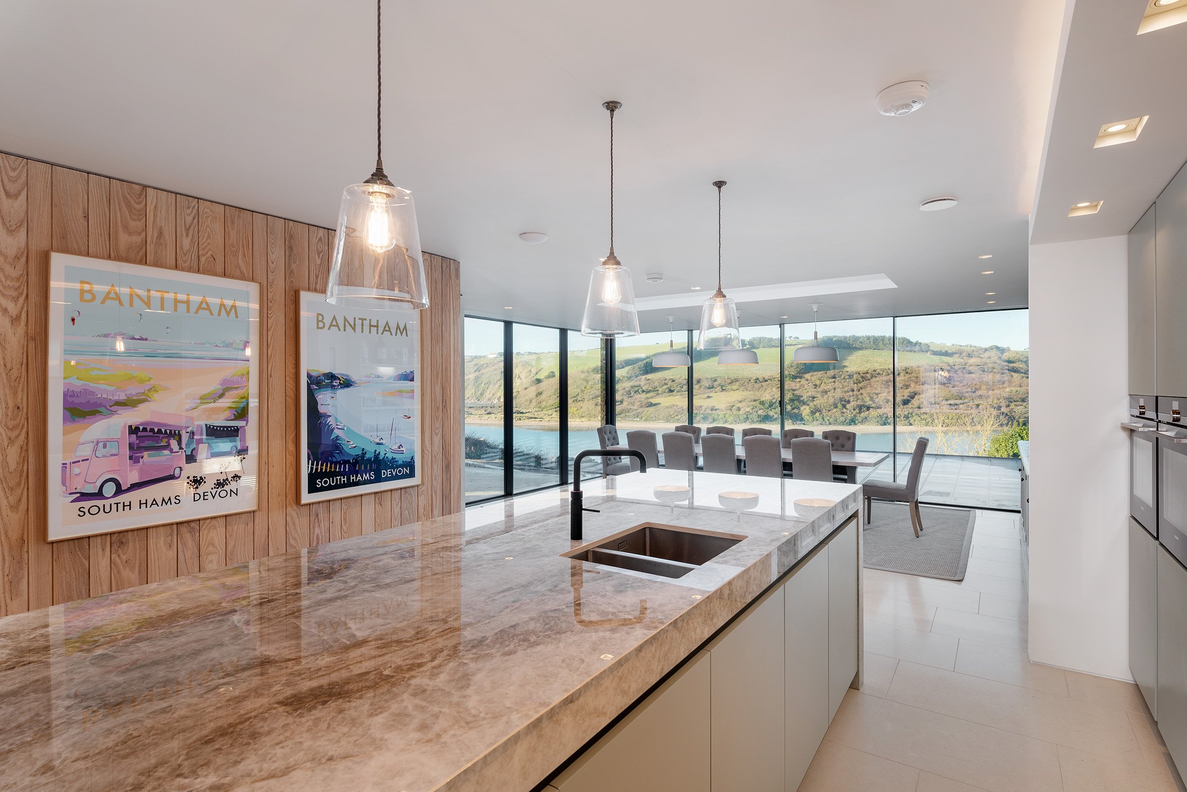
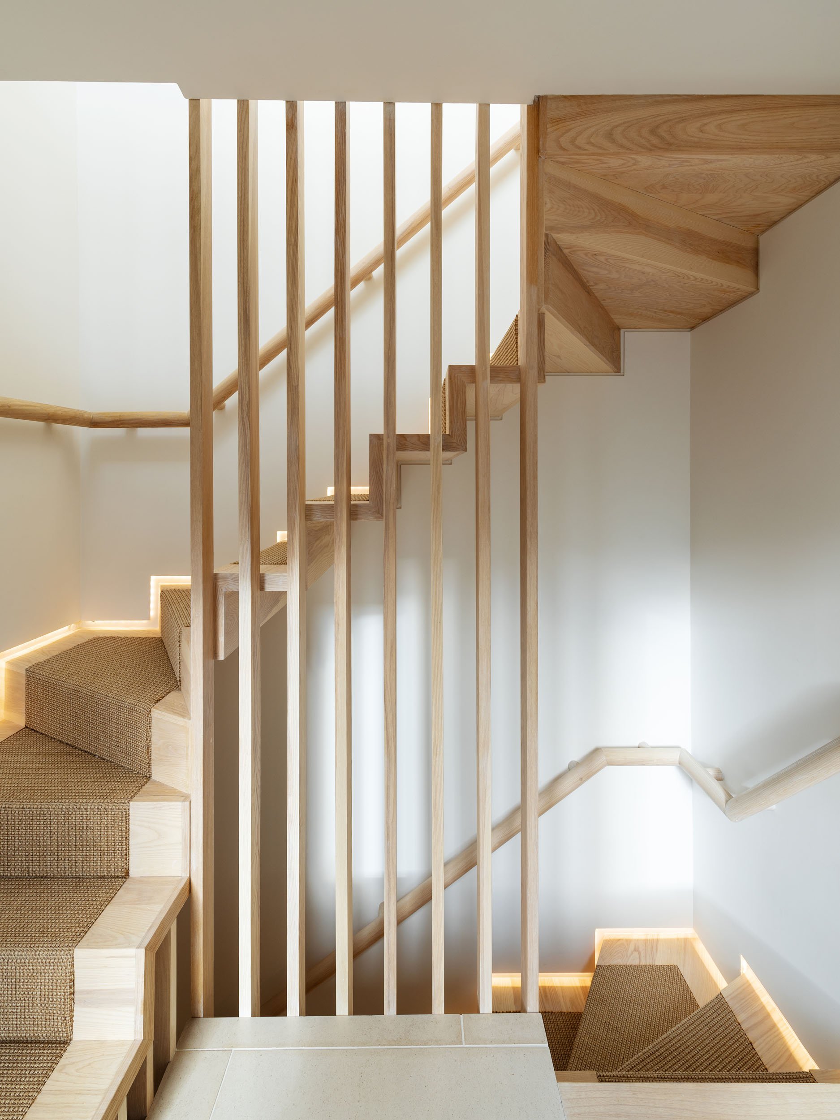
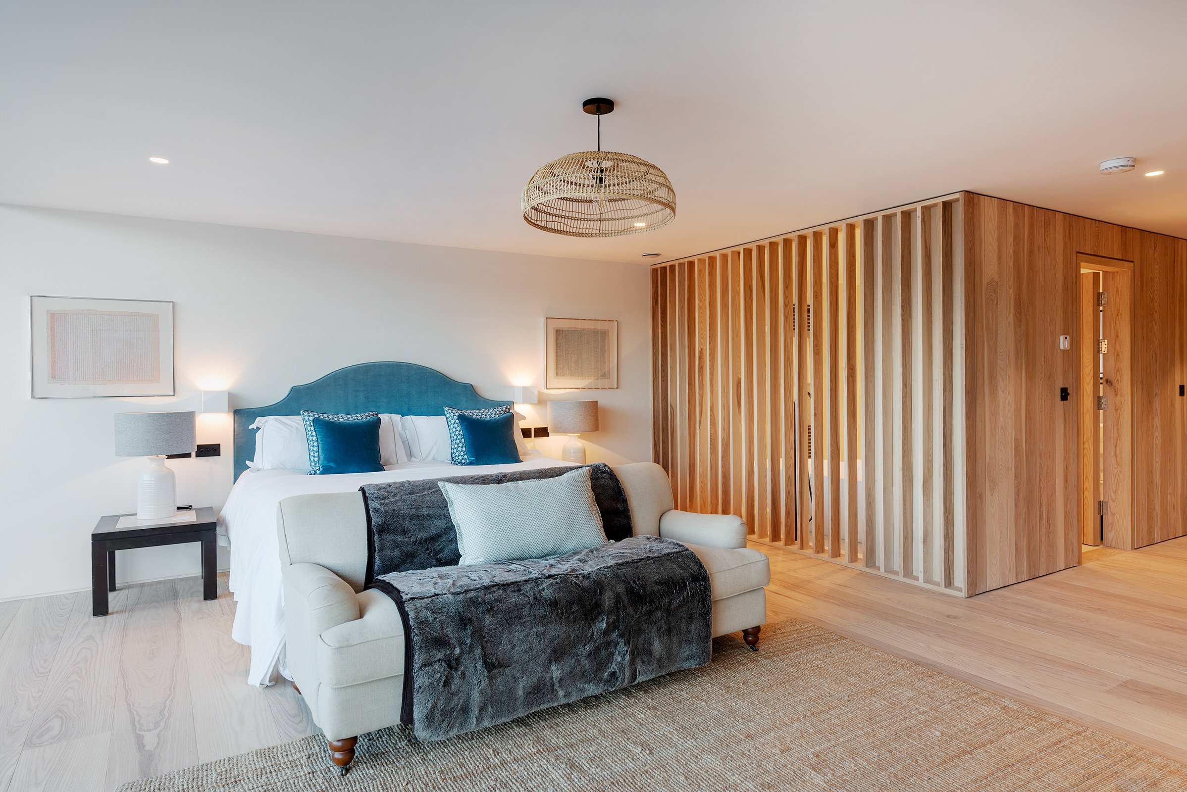

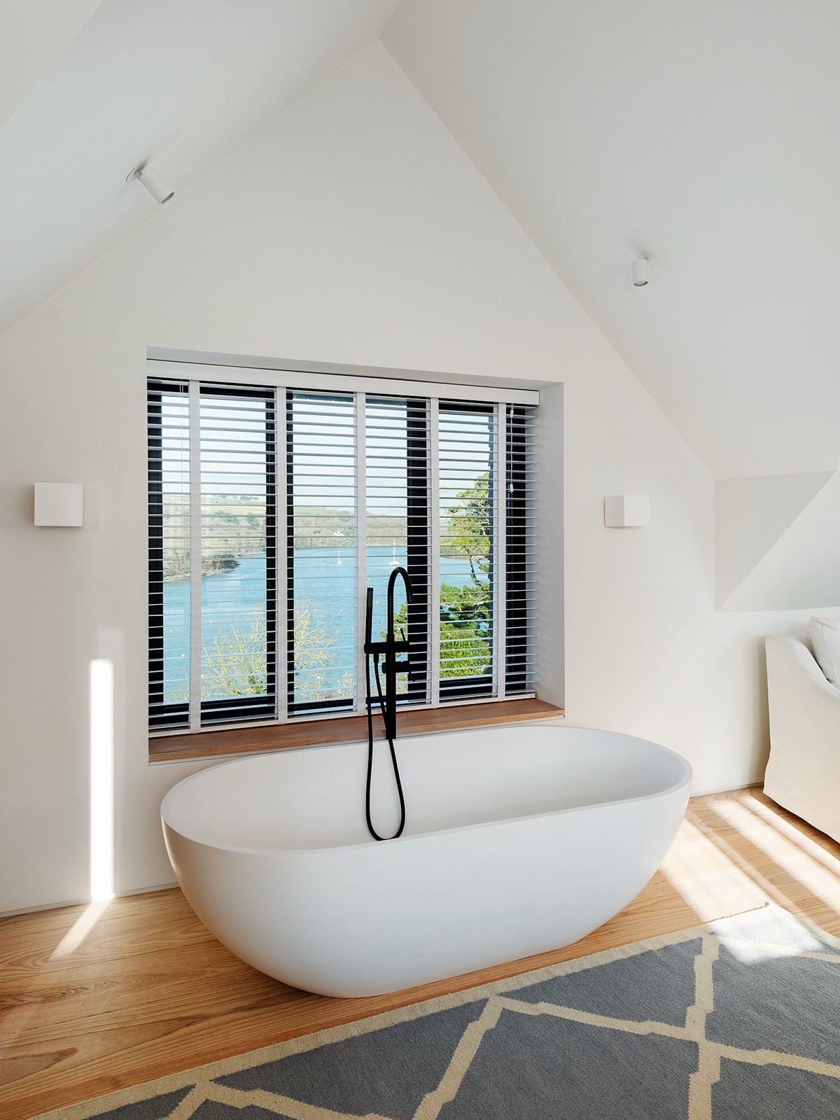

“We couldn’t be happier with the beautiful home Will created for us at Clock House, his design and attention to detail really stands out; The whole process from designing to building was smooth and enjoyable, and the results are stunning” - Nicholas, Client
Contractor
Bovey Construction Ltd
Consultants
PCA Consulting / Smith Thomas QS / Method
2019
Completion DATE
location
Bantham
Behind the Scenes


